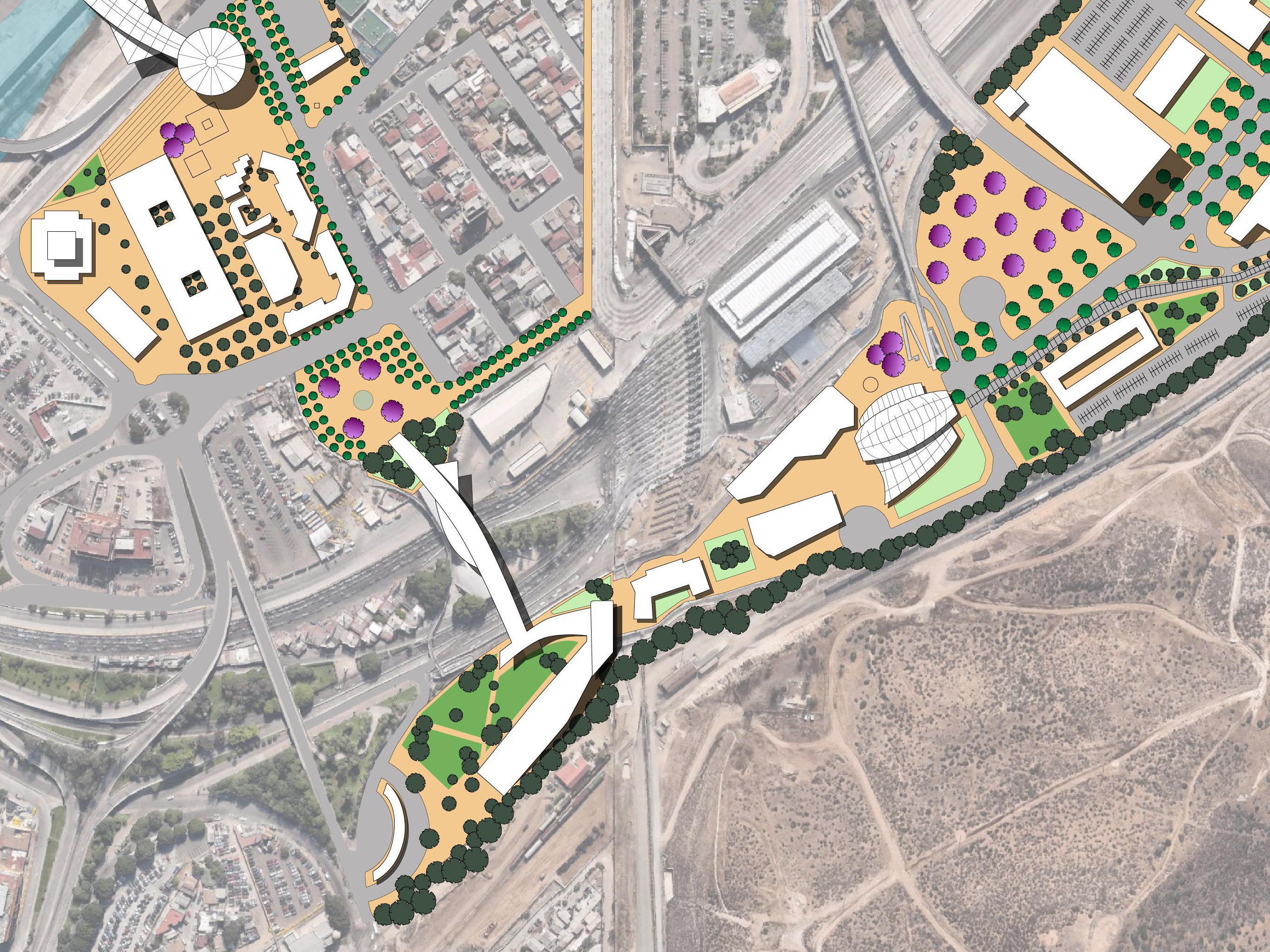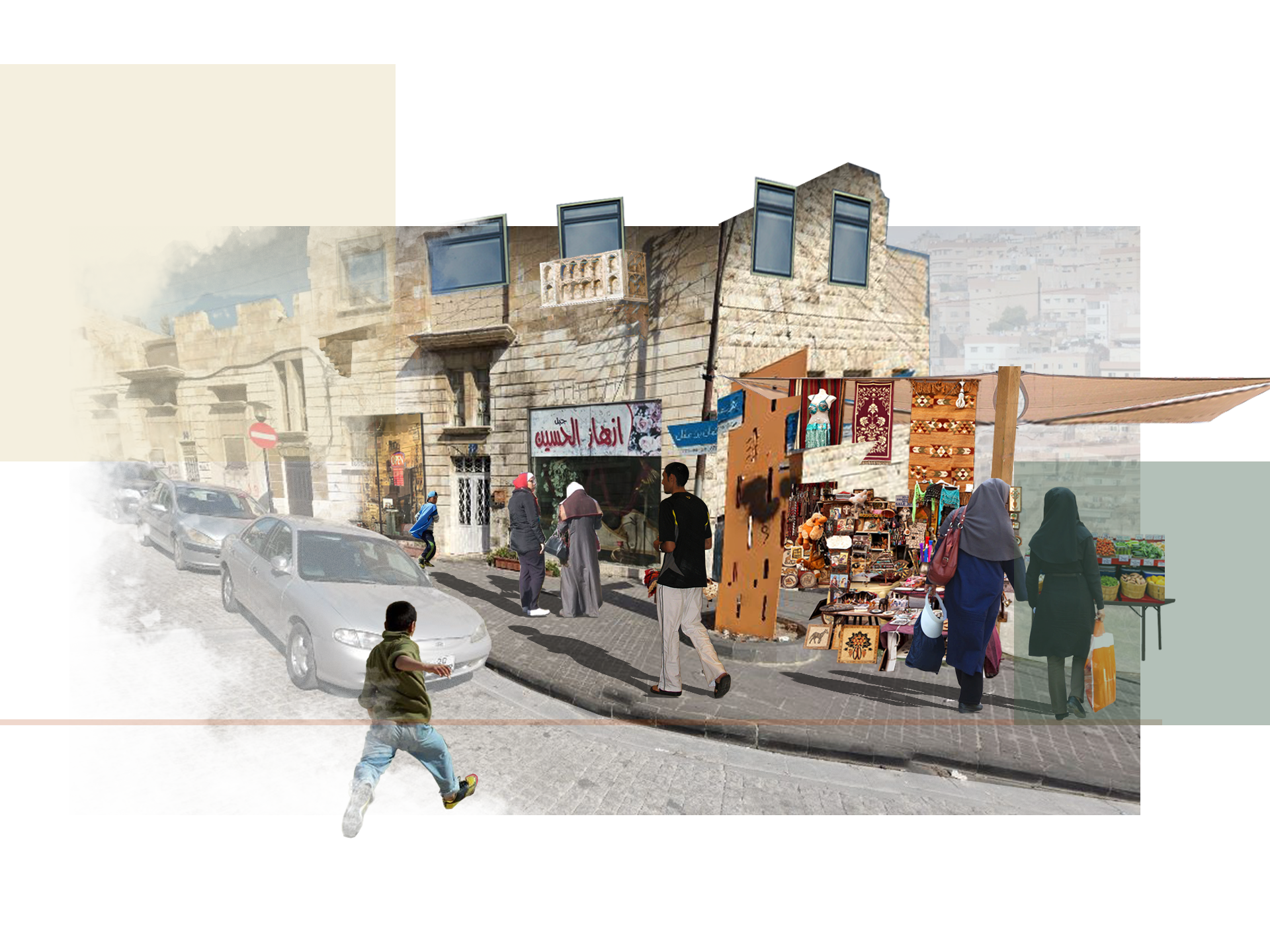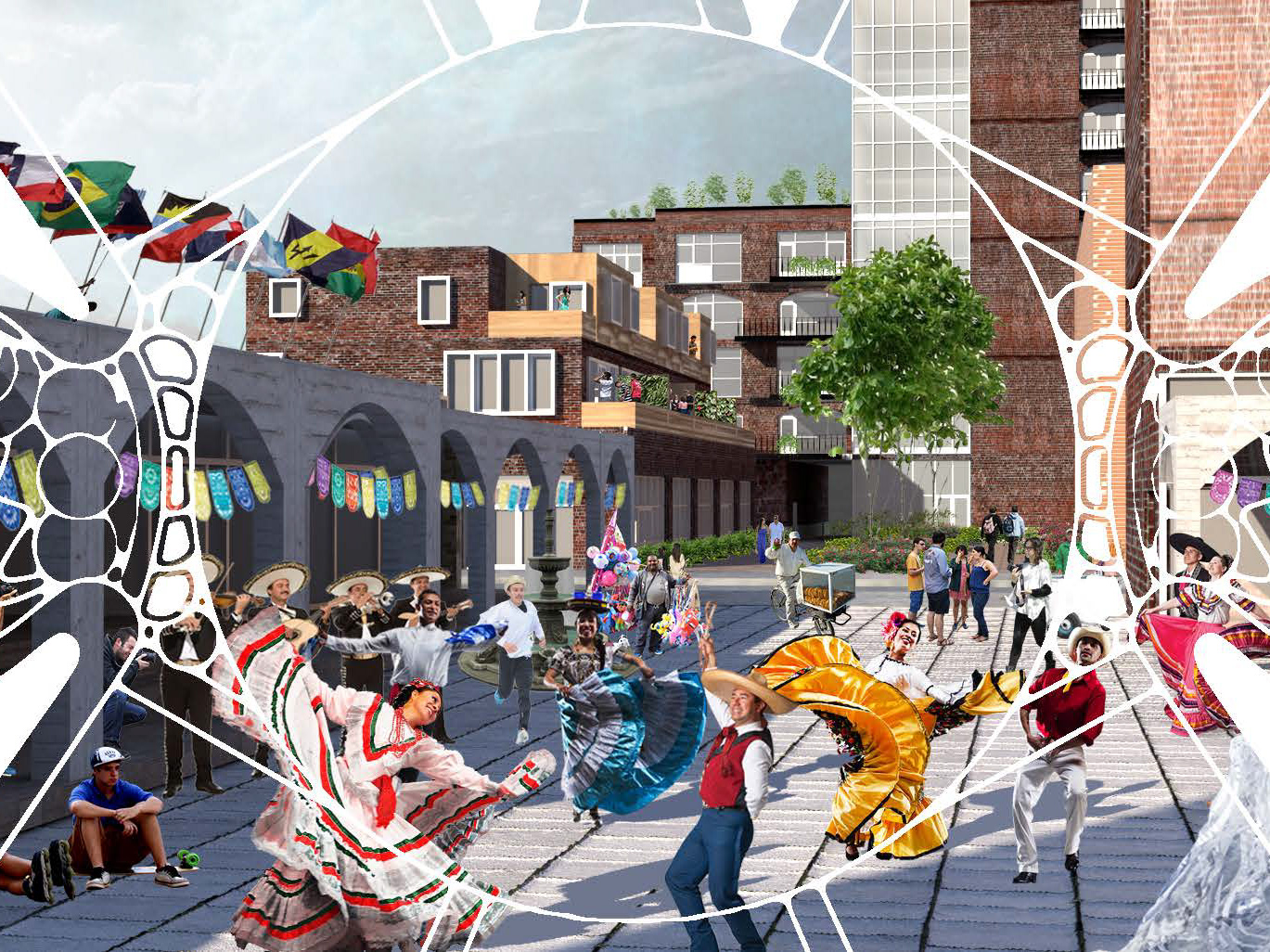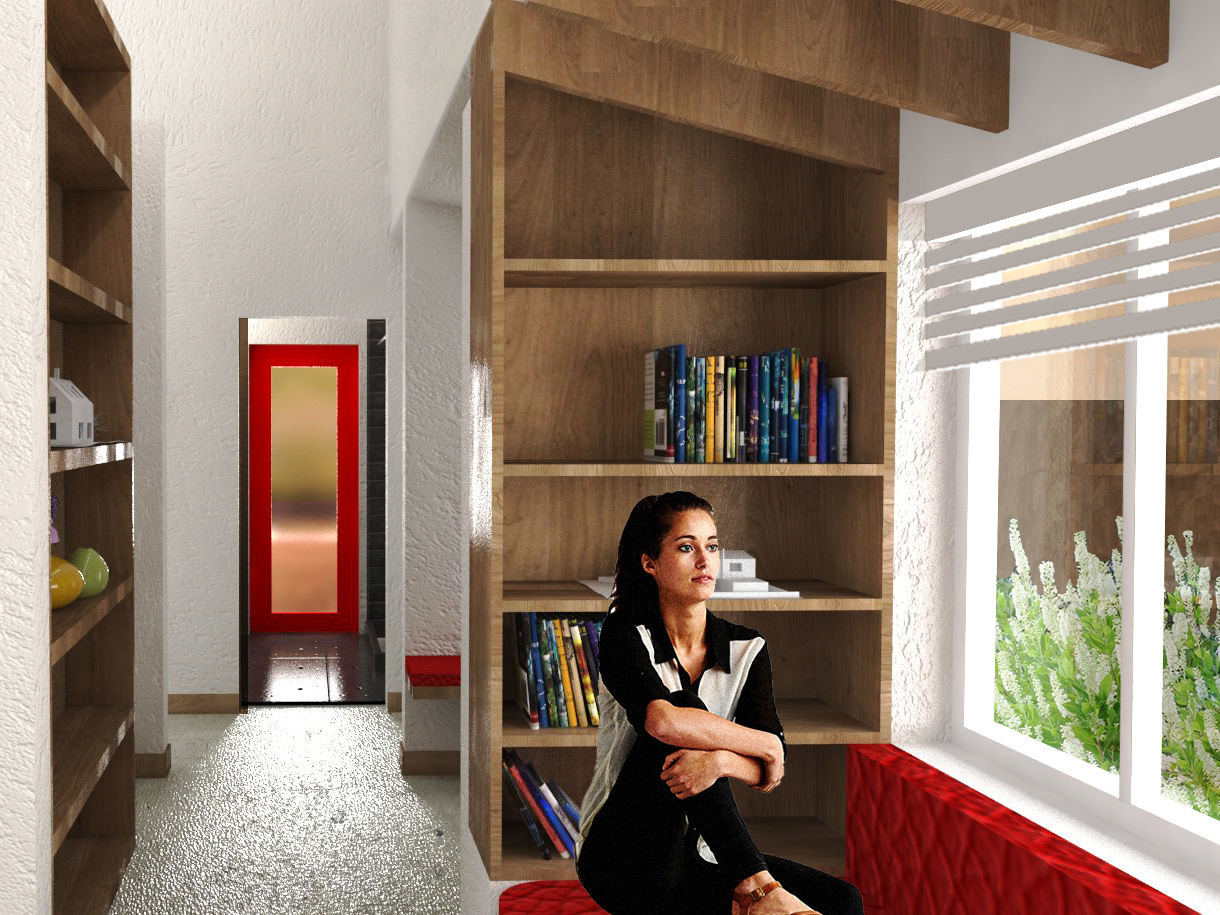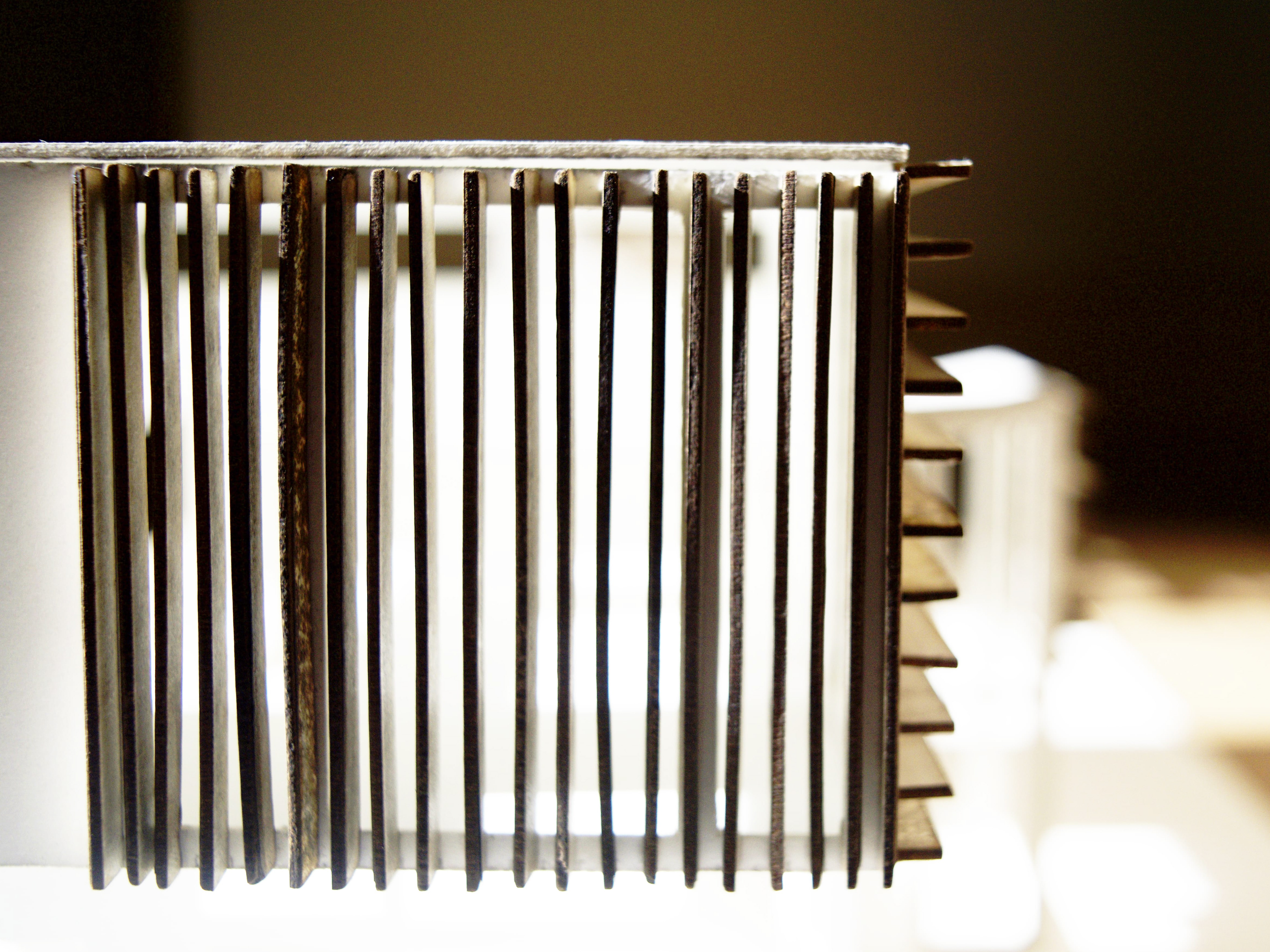A section cutting through the 2 courtyard spaces and central community room.
Site Plan: The design created a foothold around two courtyard spaces which would support different uses. The large of the two would support more active recreation, gathering, and events specific to the refugee community. The smaller is a more public meditative space designed to promote self healing and reflection.
Healing & Self Reflection: A look into the smaller courtyard.
The community room played an important role as the nexus between public engagement and private comfort. This space would house refugee specific events and celebrations but also provide a location to welcome in native residents to interact and see displays of their culture.



