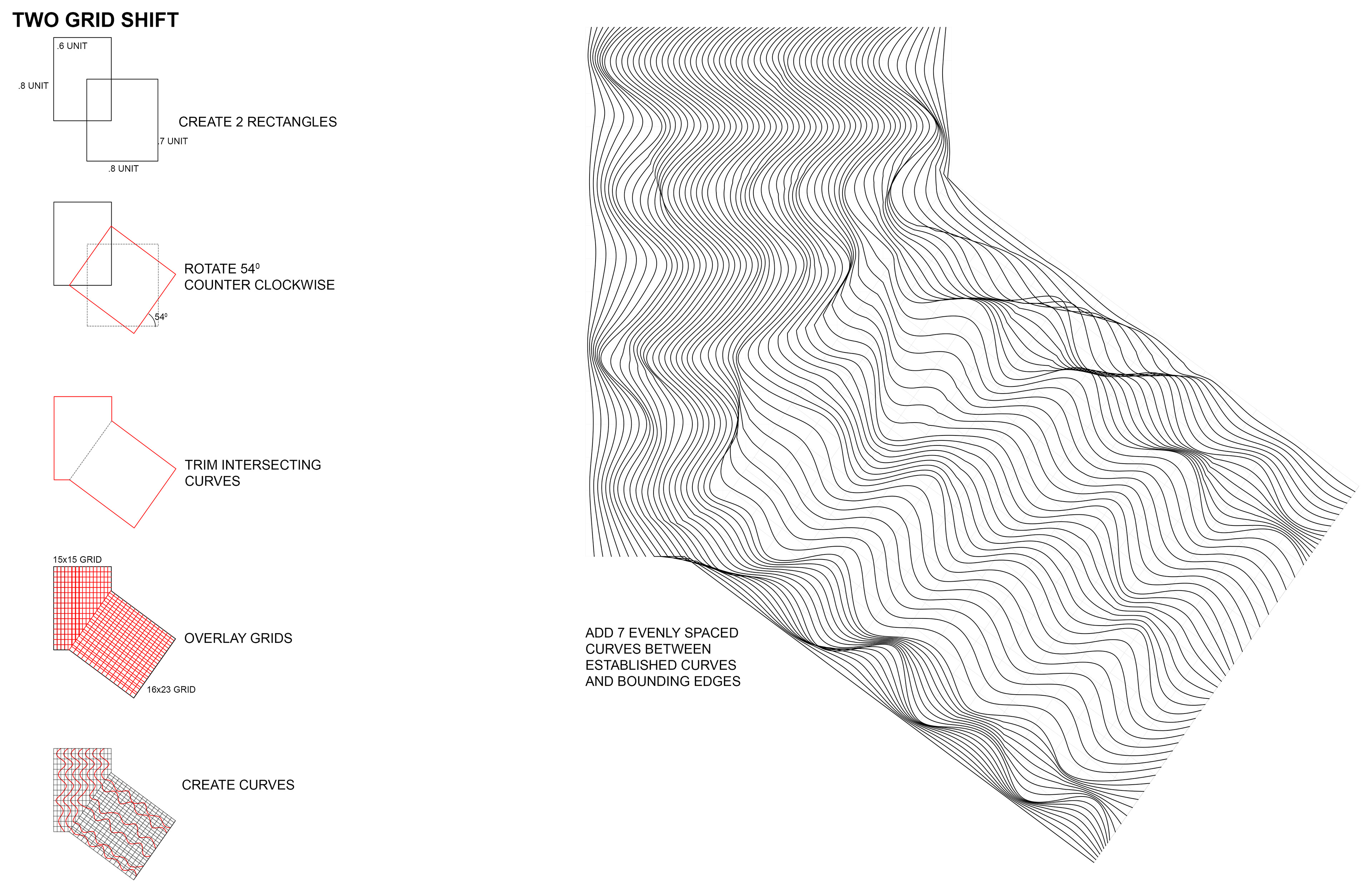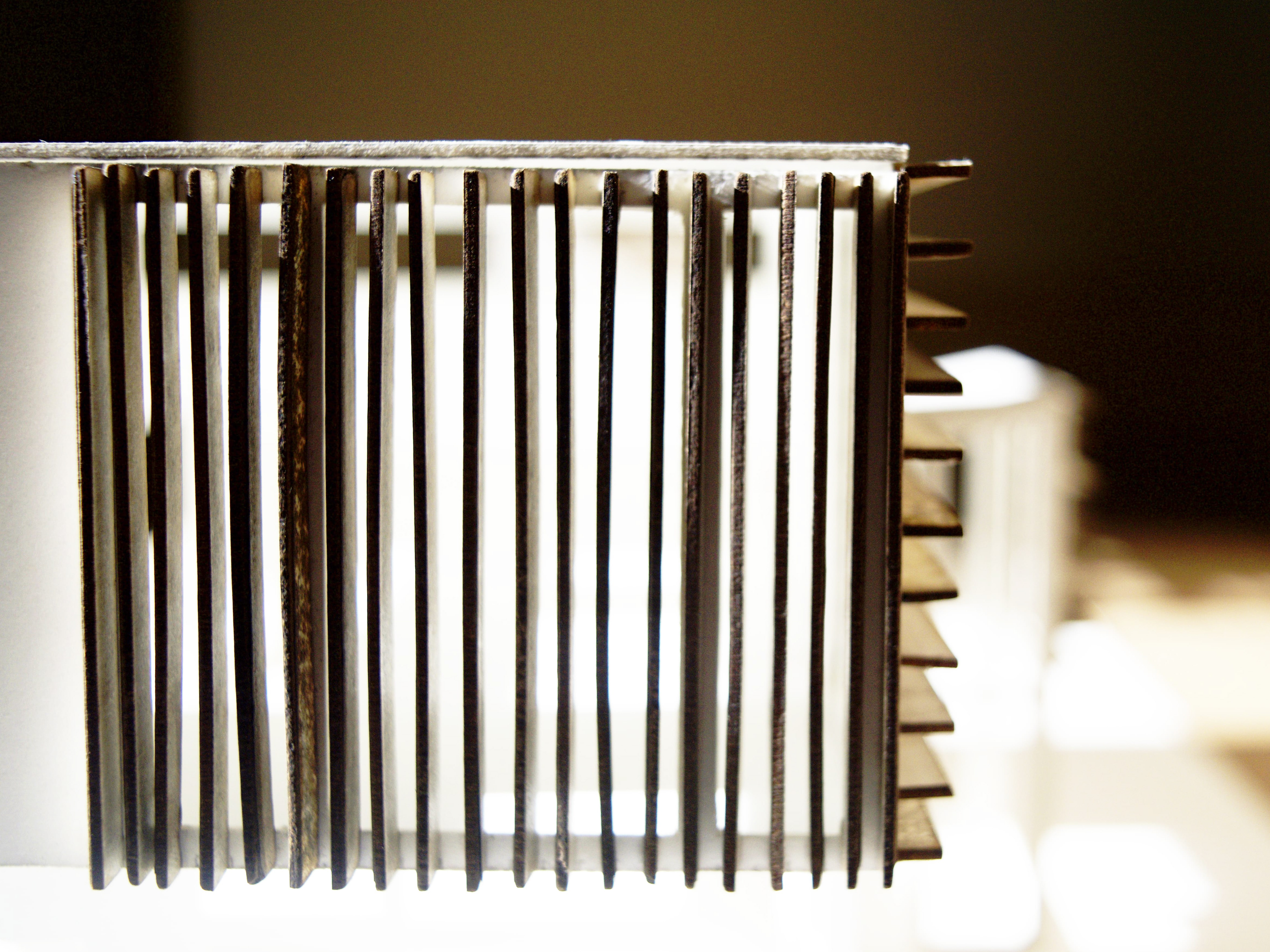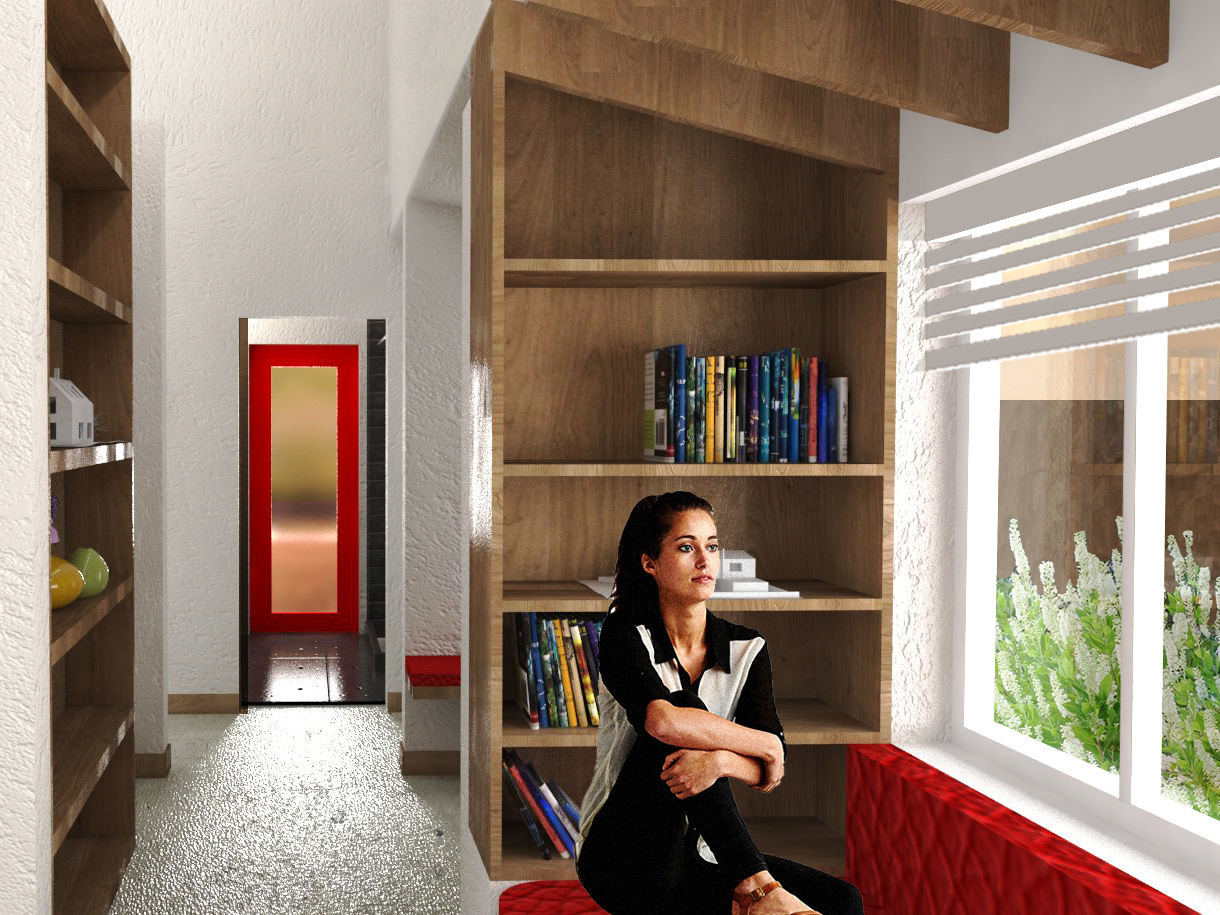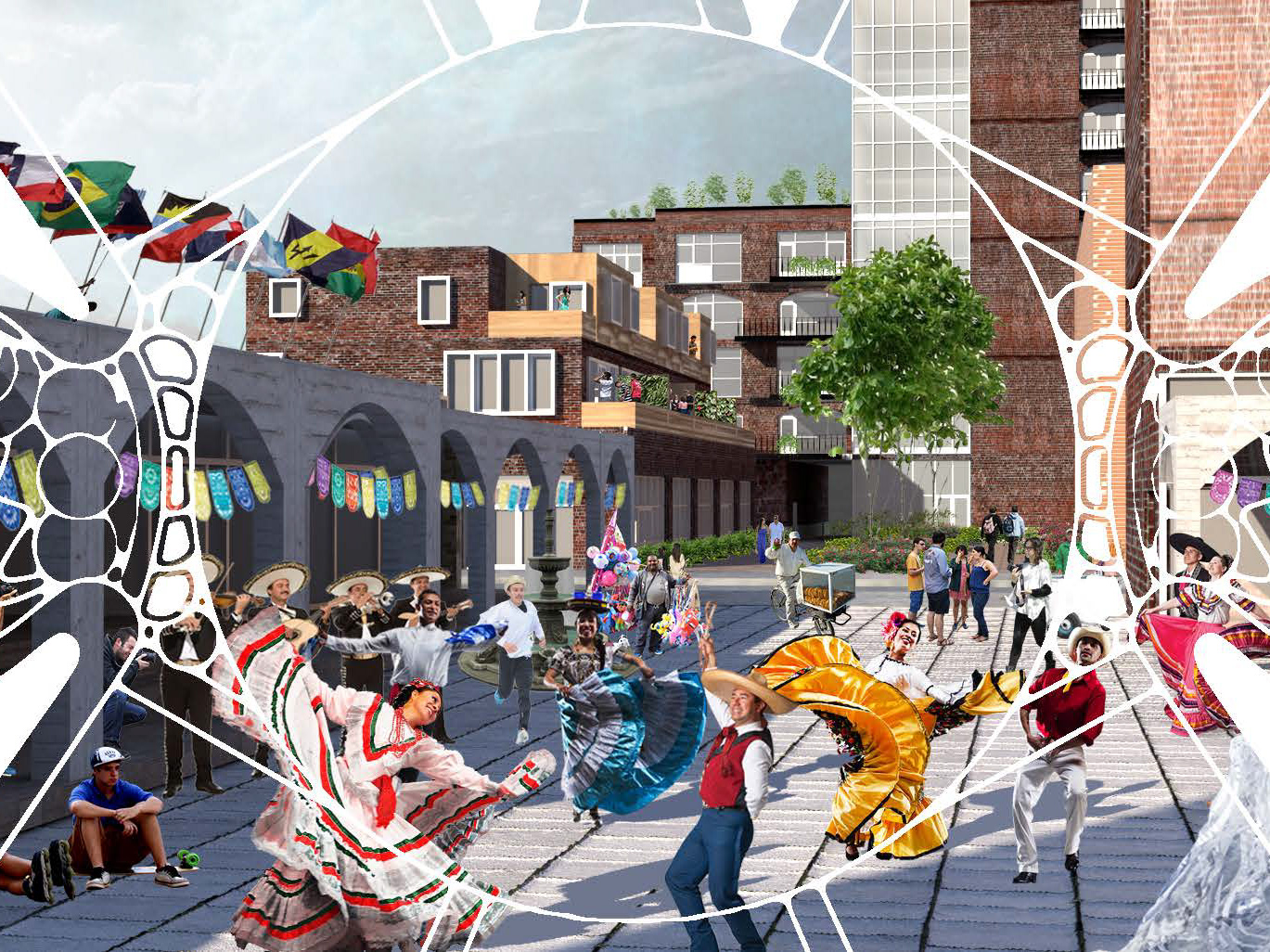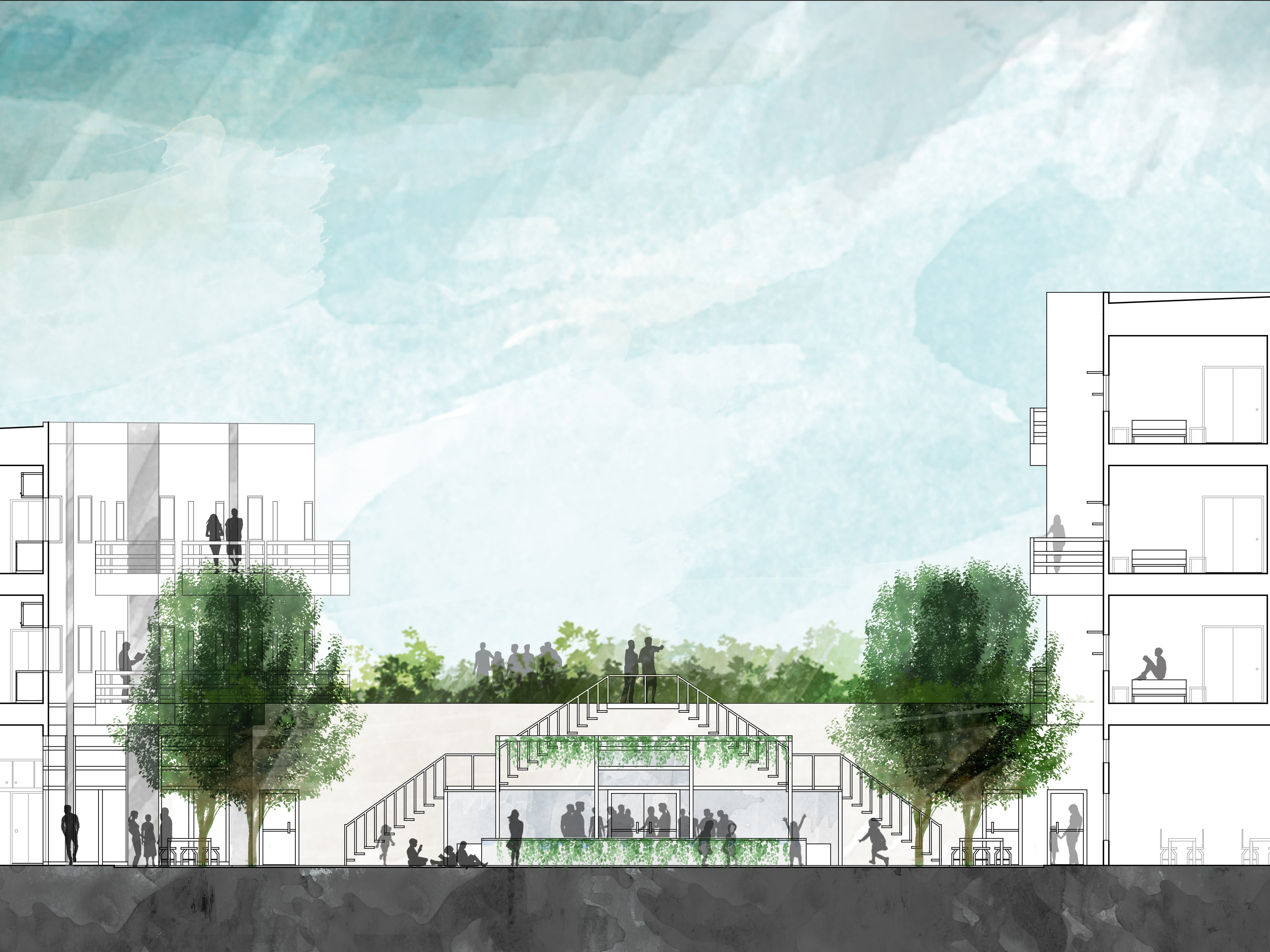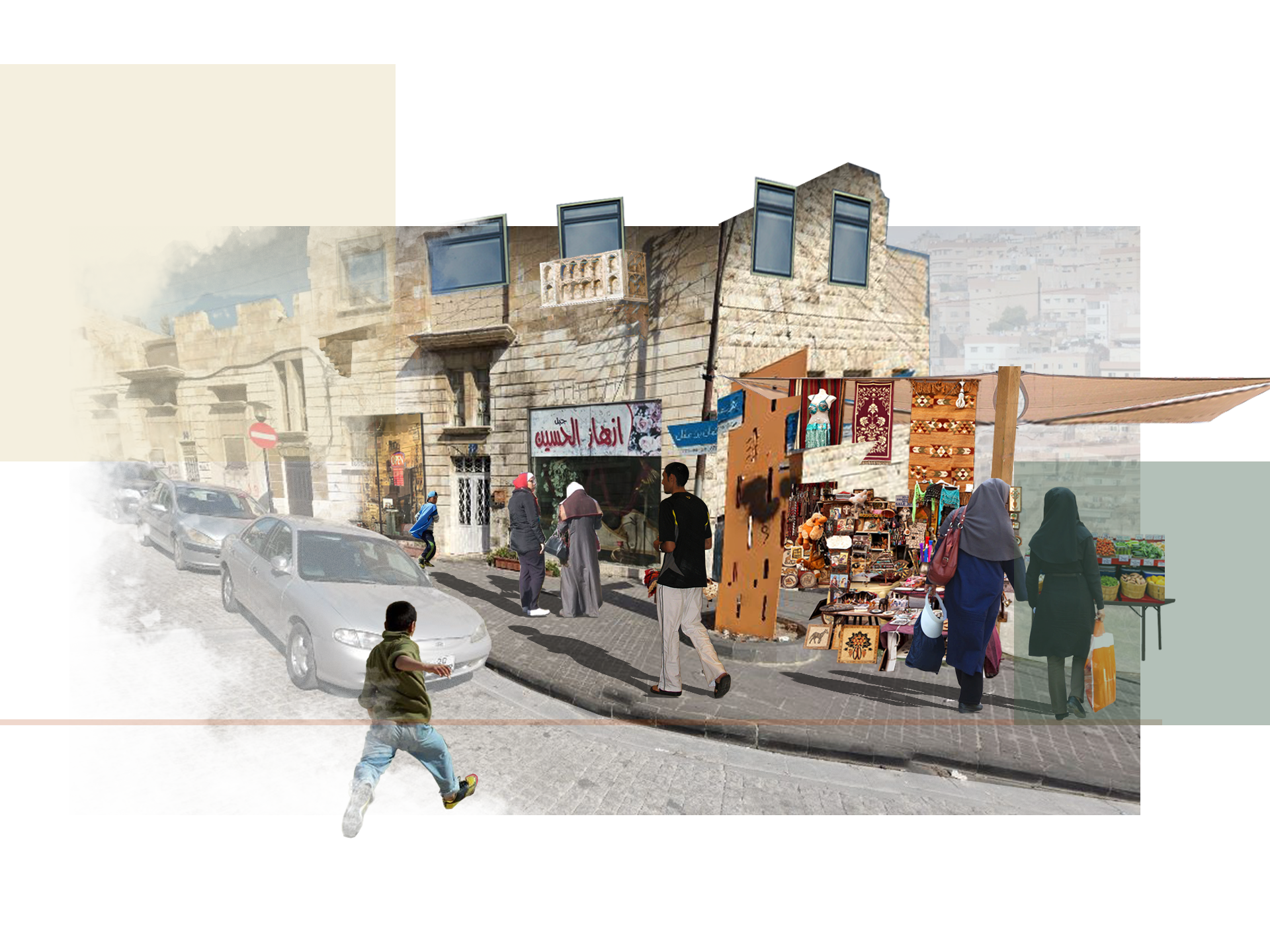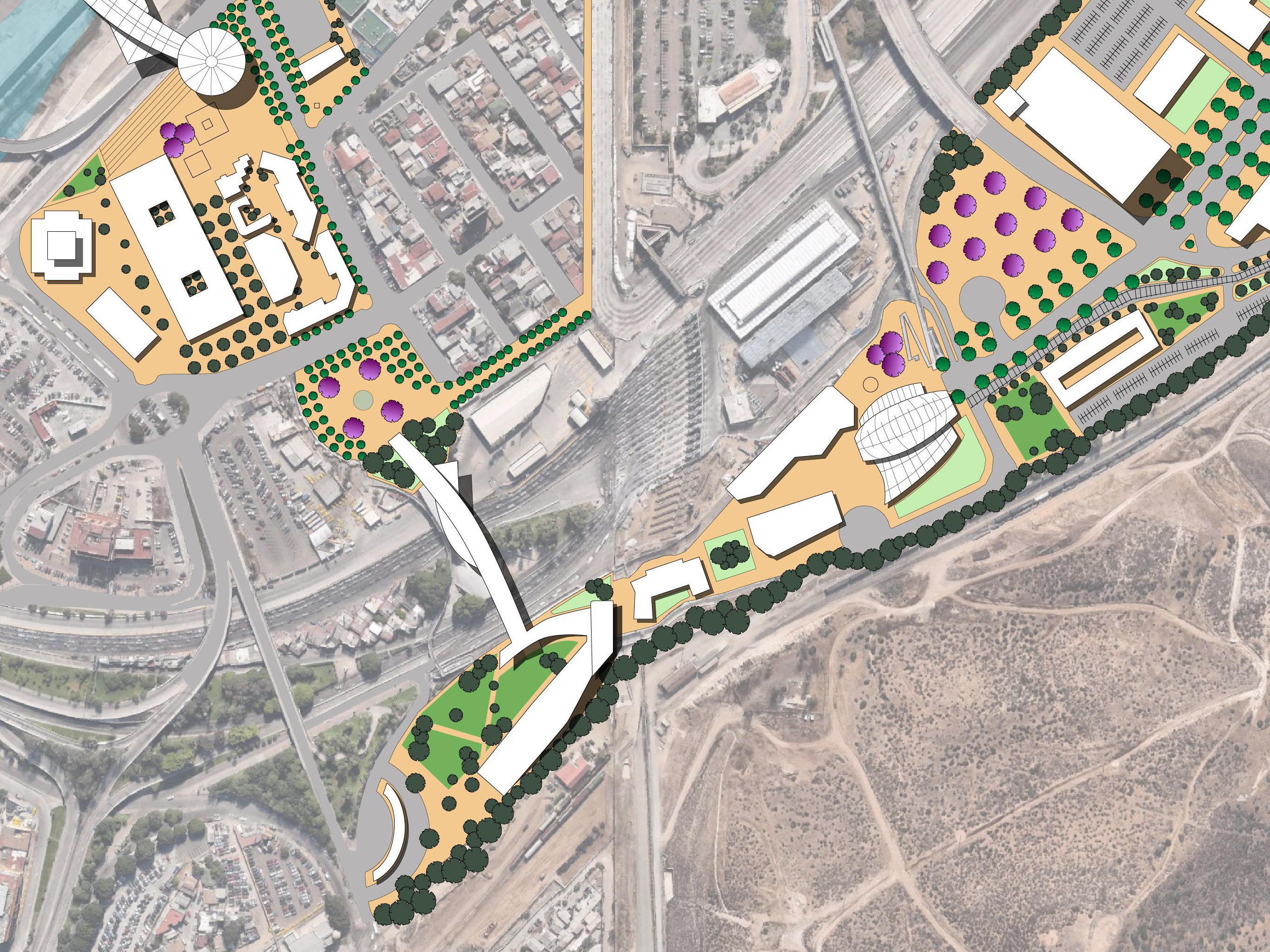Piazzas: Primary piazza in proposed masterplan for the Eugene Waterfront.
Pattern Experimentation: 2d development of patterns based on a repeatable logic form the basis for later translation into 3d form and space creation.
Masterplan: Proposed Masterplan of the Eugene Waterfront.
